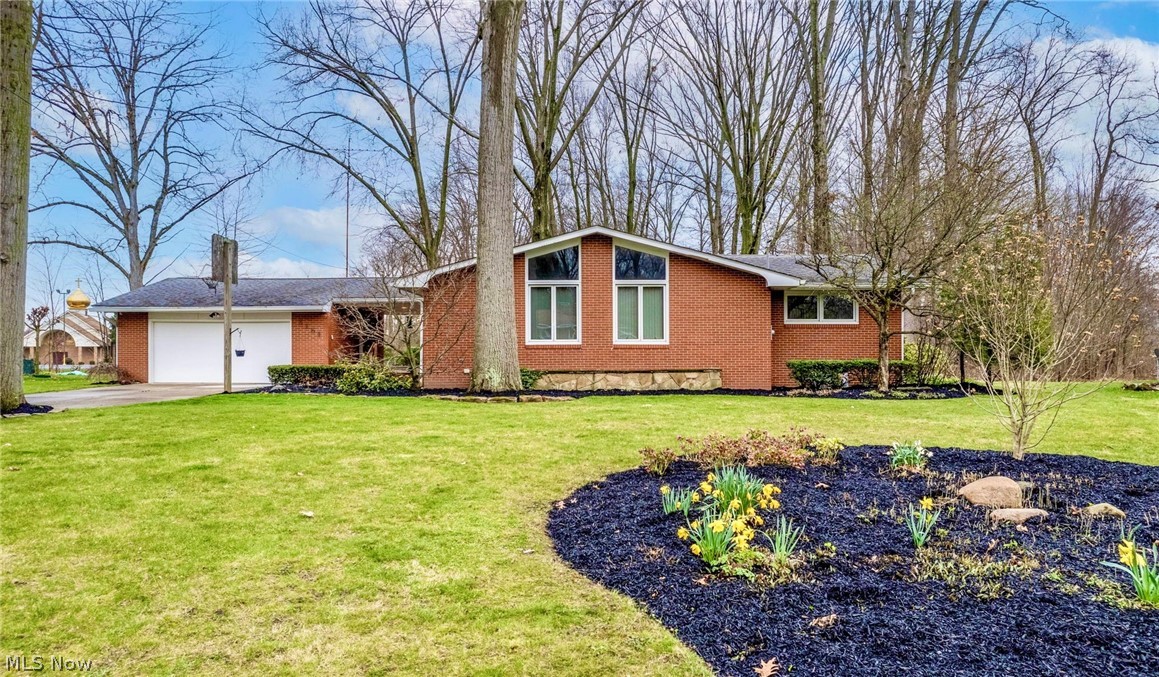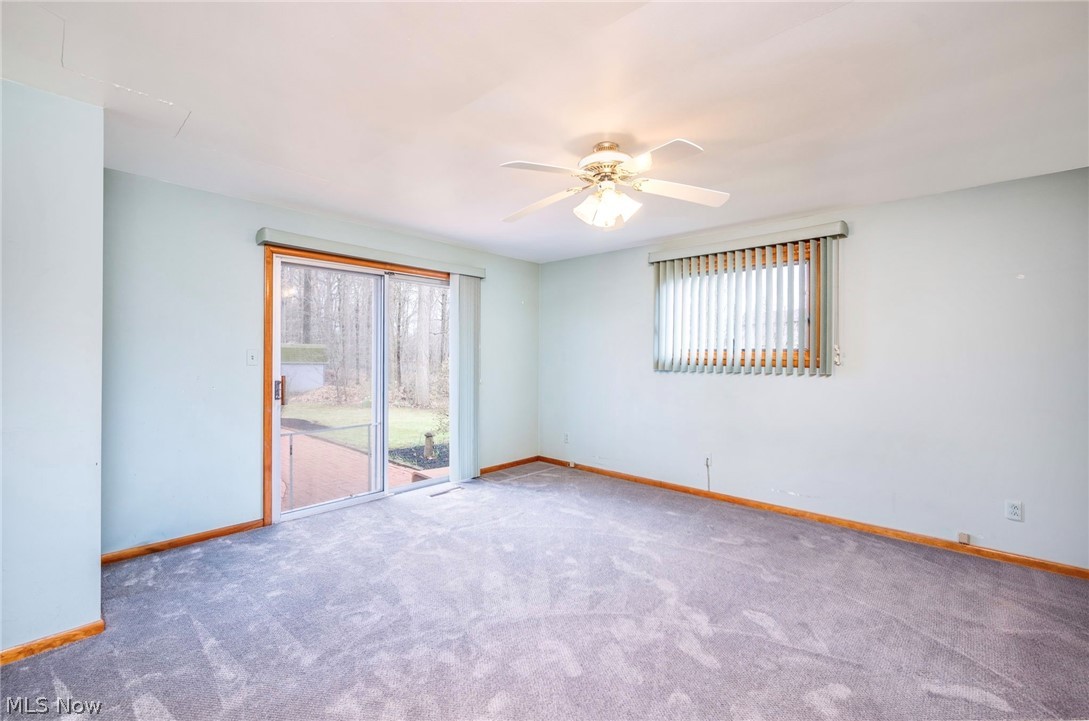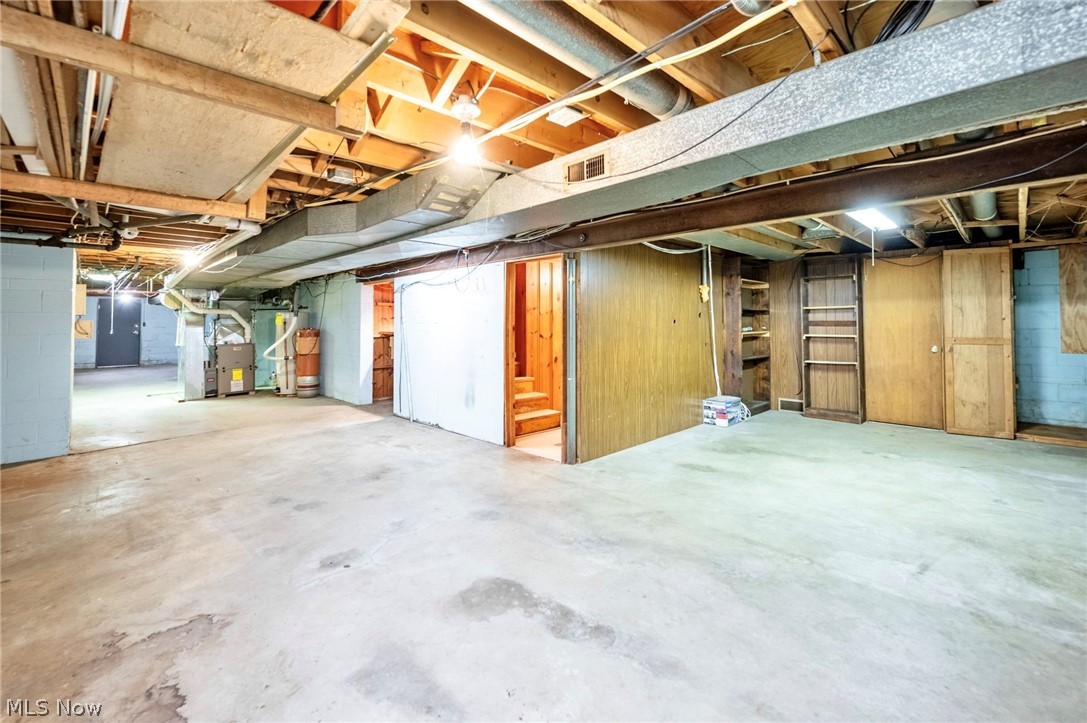3161 Hoffman Circle NE
Warren, OH 44483
3161 Hoffman Circle NEWarren, OH 44483 3161 Hoffman Circle NE Warren, OH 44483 $250,000
Property Description
Custom MCM Brick Ranch. Amazing floor plan. Over 2300 Sq ft, 4 Bdrms, 3.5 baths all on .57 of an acre in Howland Schools. Walls of windows in the main living areas bring beautiful natural light. Living Rm with built in Cabinets and gas fireplace open to formal dining Rm with built in MCM buffet. Family Rm with built in desk & hideaway work desk is completed with eating area that opens up to Kitchen with pass through. Cooks Kitchen with Corian Counter tops, cook top, built in oven and pantry cabinet. For convenience Dumbwaiter to lower levels. 1st floor laundry and 1/2 bath complete this living area. Master Bedroom with slider to patio. Separate dressing area with his and hers closets lead to master bath. 3 nice size bedrooms, 2 with vaulted ceilings. Main bath has Corian Counter with double sinks. Rec Rm 40x15 with fireplace. Bar & wet bar area's. Full bath. Den/Office with built in cabinets. Other Rm could be 5th bedroom or hobby Rm. Utility area of basement has built in storage cabinets, work shop area. Fallout/Storm shelter is 12x12. Lower level has walk up outside entrance. 2 Car garage has cottage heater. Howland Schools. Home was custom built by John Schoch. Property Sold "As Is".
- Township Trumbull
- MLS ID 5029160
- School Howland LSD - 7808
- Property type: Residential
- Bedrooms 4
- Bathrooms 3 Full / 1 Half
- Status Contingent
- Estimated Taxes $4,046
- 1 - DiningRoom_Level - First
- 10 - _EntryFoyer_Level - First
- 11 - _BonusRoom_Level - First
- 12 - _PrimaryBathroom_Level - First
- 13 - _Bathroom_Level - First
- 14 - _Bedroom_Level - First
- 15 - _Bedroom_Level - First
- 16 - _Bedroom_Level - First
- 17 - _PrimaryBedroom_Level - First
- 2 - Kitchen_Level - First
- 3 - FamilyRoom_Level - First
- 4 - LivingRoom_Level - First
- 5 - Other_Level - Lower
- 6 - Recreation_Level - Lower
- 7 - Other_Level - Lower
- 8 - Office_Level - Lower
- 9 - Laundry_Level - First
Room Sizes and Levels
Additional Information
-
Heating
ForcedAir,Gas
Cooling
CentralAir,Electric
Utilities
Sewer: PublicSewer
Water: Public
Roof
Asphalt
-
Amenities
Cooktop
Dryer
Dishwasher
Disposal
Microwave
Refrigerator
Washer
Approximate Lot Size
0.57 Acres
Last updated: 04/15/2024 10:48:20 AM


























































