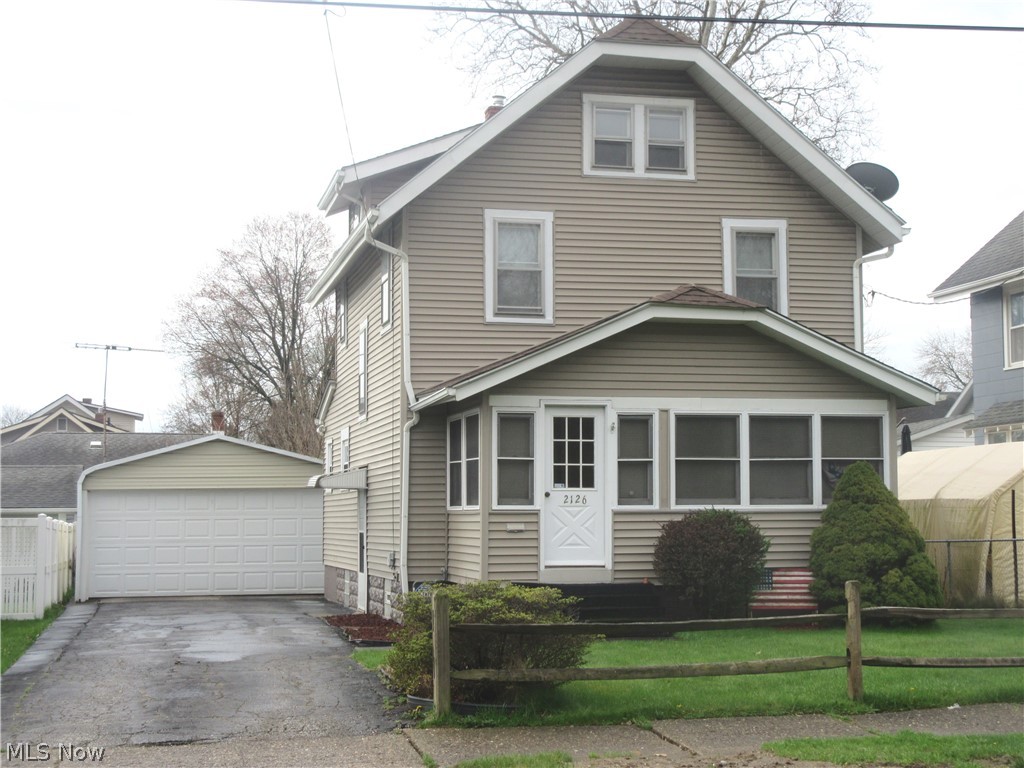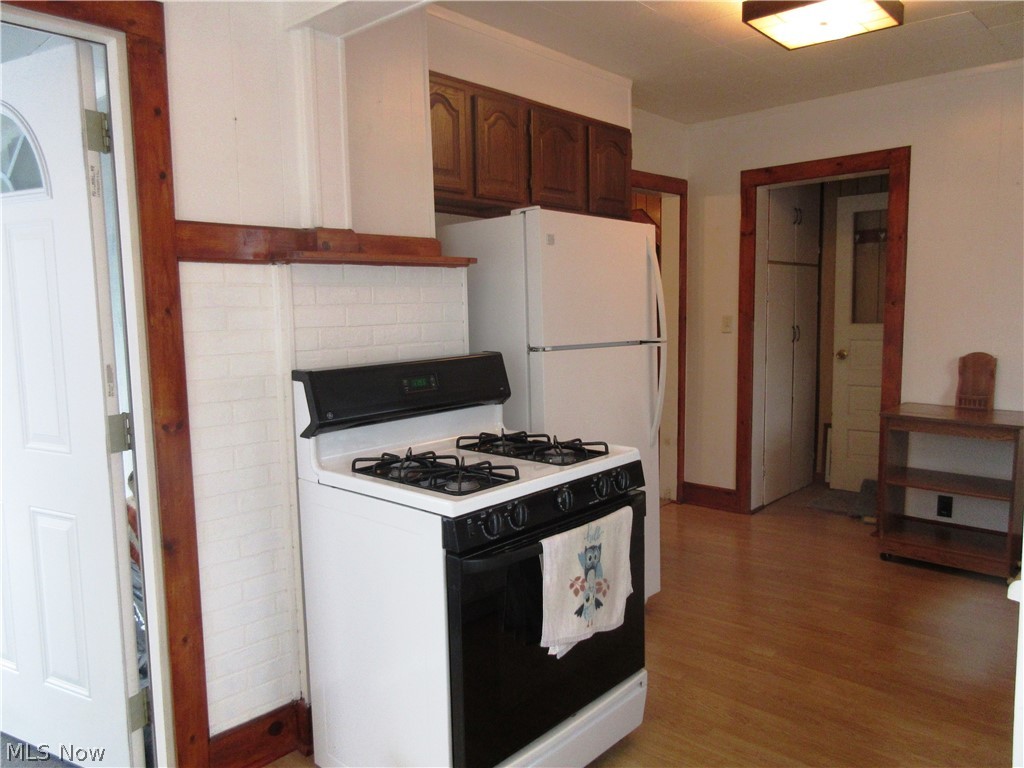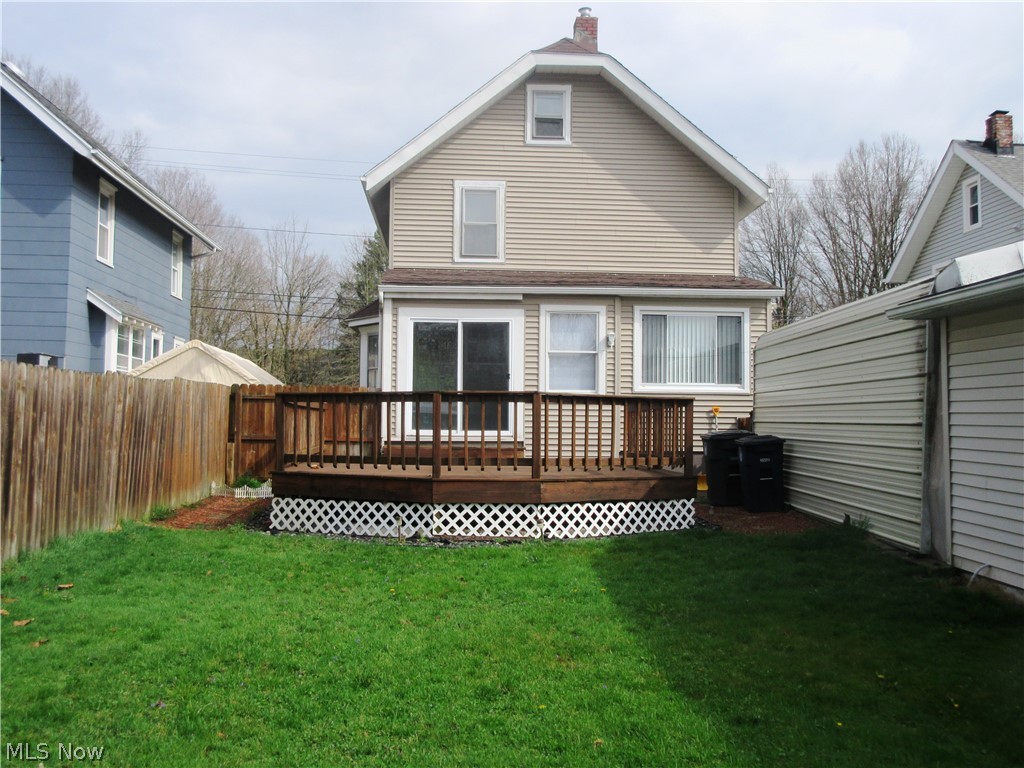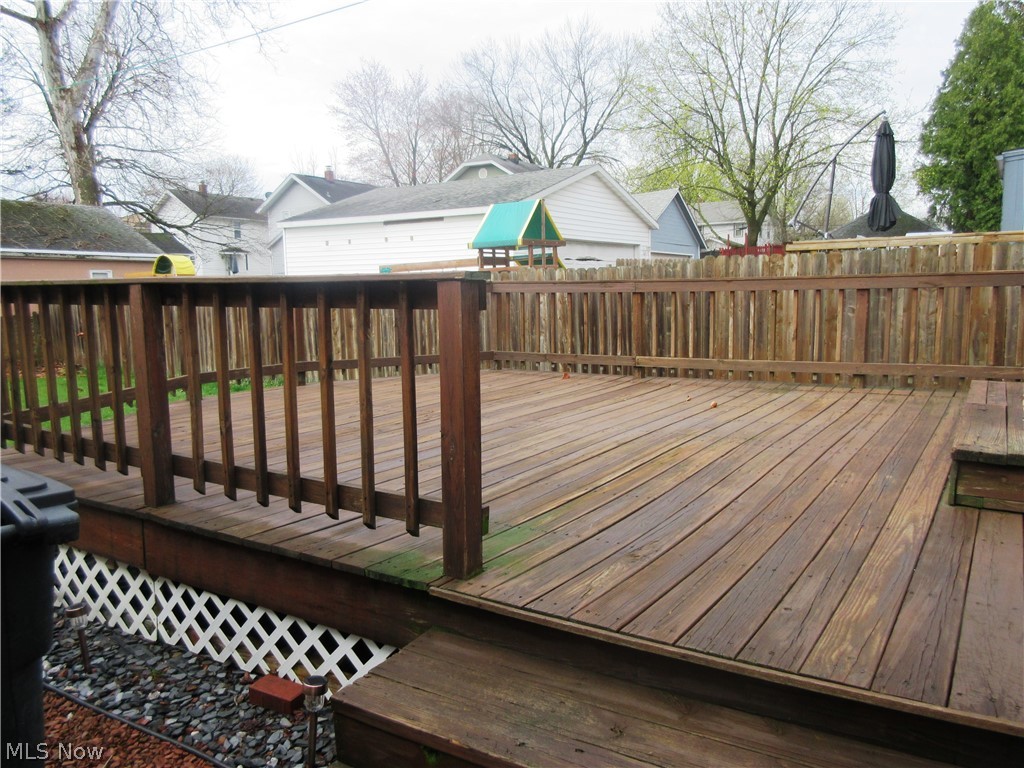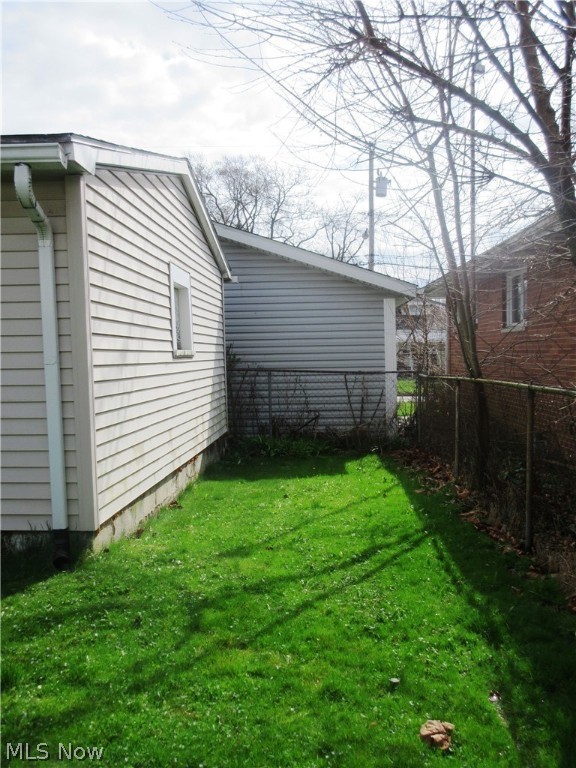2126 Newton Street
Akron, OH 44305
2126 Newton StreetAkron, OH 44305 2126 Newton Street Akron, OH 44305 $128,900
Property Description
Nicely maintained, neutral colored vinyl sided colonial, with some updates making it ready for you to move in. Car/toy buffs need apply! This Goodyear Heights home is complete with a 4 car tandem garage, ( unheard of for the area!) great for storage, toys, motorcycles, boats, and cars. This home has unique features you must see. You will enter into from the enclosed front porch, great for relaxing, reading, or as a playroom. There's a large living room off the dining room with a cedar coat closet. This home has an eat -in kitchen AND a formal dining room with a lovely built -in window seat, large enough for a larger table for holidays and entertaining. Off the eat-in kitchen there is an enclosed sunroom that leads from slider doors to a large outdoor deck. The back yard is a good size and is all fenced in, great for pets and playing outside. There are two bedrooms on the second floor, (the master is very spacious and has 2 closets, (the 3rd bedroom was merged with the master to make it larger) a second bedroom, and a full bath. There is a third level with a big room for extra space, storage or another bedroom, or office. The hot water tank and furnace were replaced in 2020, the electrical panel was replaced in 2017, and new gutter guards were installed in 2021. The home is easily livable with a roomy 1500+ square feet. Come see this rare find in the conveniently located Goodyear Heights area of Akron.
- Township Summit
- MLS ID 5026471
- School Akron CSD - 7701
- Property type: Residential
- Bedrooms 3
- Bathrooms 1 Full
- Status Pending
- Estimated Taxes $2,440
- 1 - Bedroom_Level - Second
- 2 - PrimaryBedroom_Level - Second
- 3 - Other_Level - First
- 4 - Sunroom_Level - First
- 5 - DiningRoom_Level - First
- 6 - EatinKitchen_Level - Second
- 7 - LivingRoom_Level - First
- 8 - Other_Level - Fourth
Room Sizes and Levels
Additional Information
-
Heating
ForcedAir
Cooling
AtticFan,CentralAir,Gas
Utilities
Sewer: PublicSewer
Water: Public
Roof
Asphalt,Fiberglass
-
Approximate Lot Size
0.132 Acres
Last updated: 04/16/2024 7:52:11 PM





