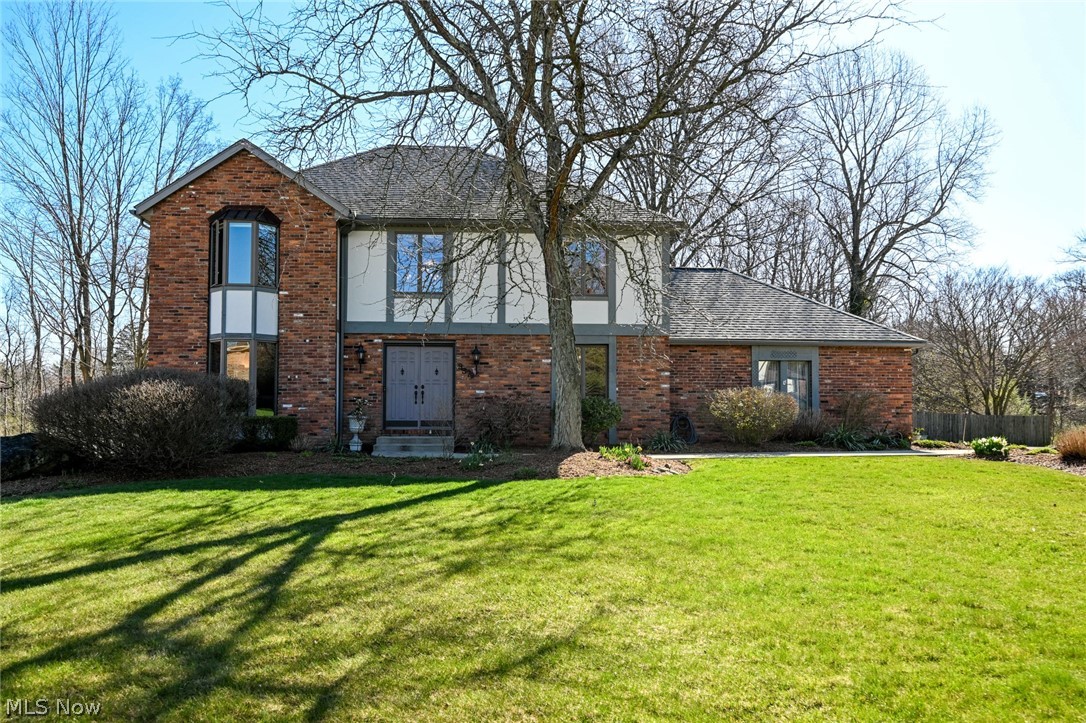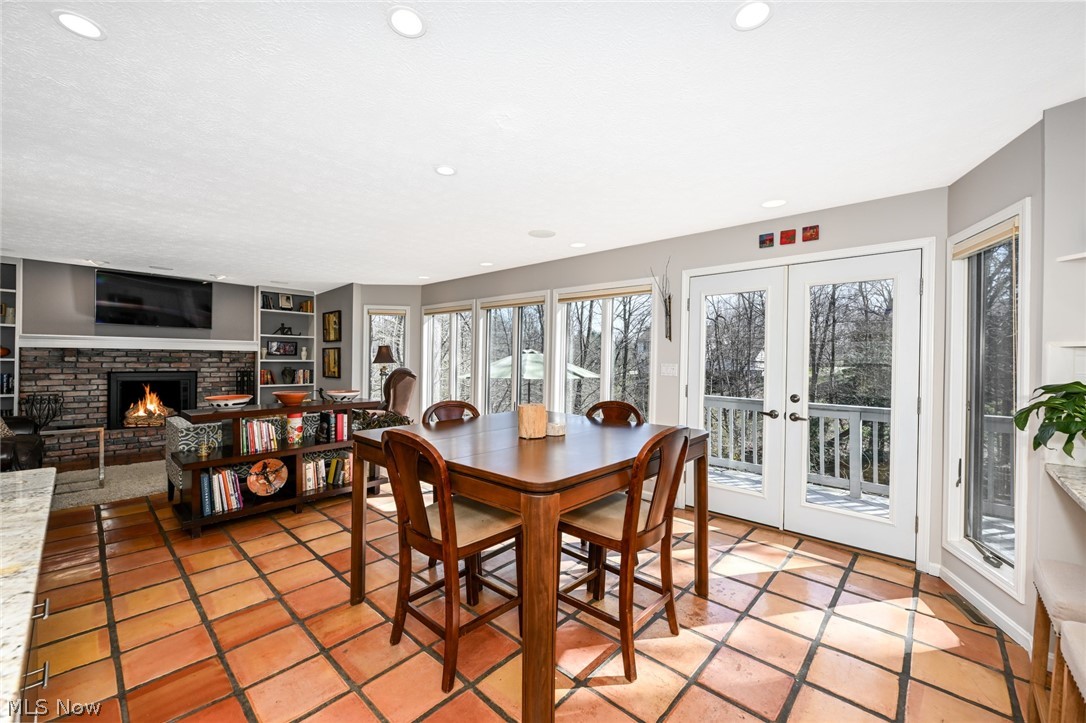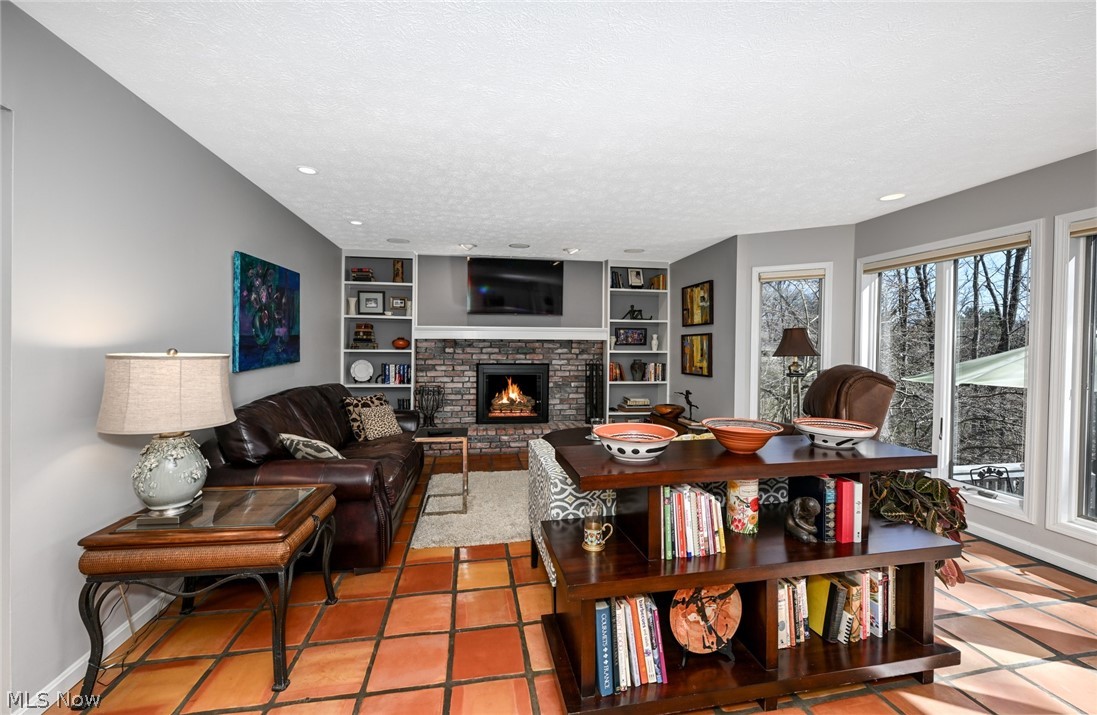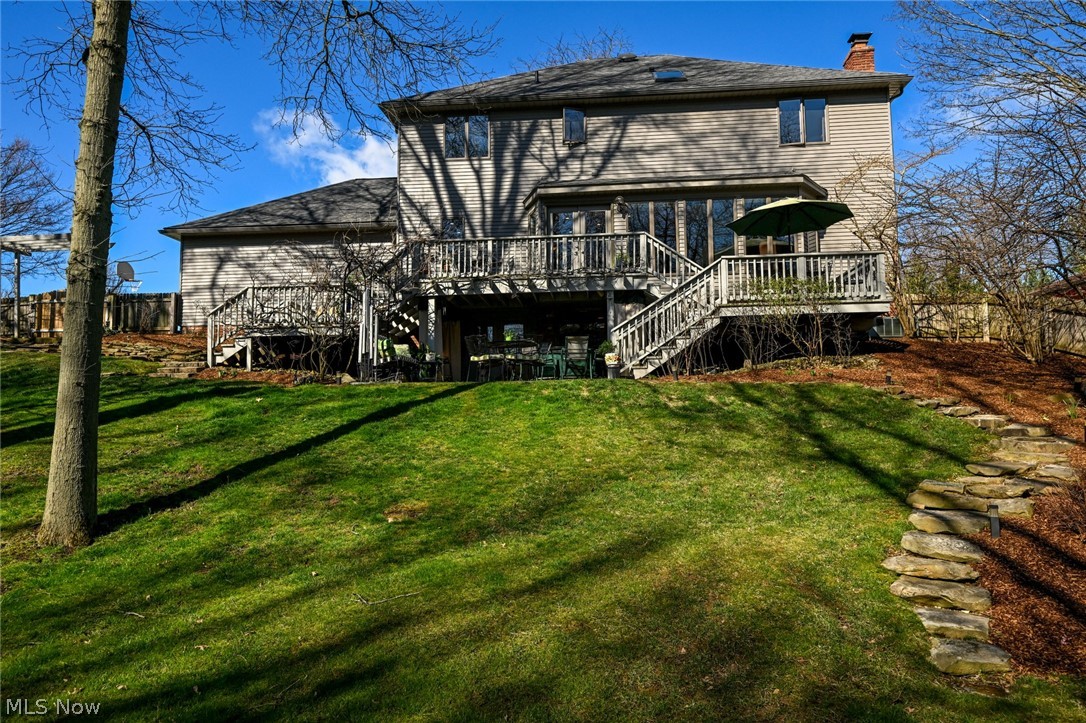9379 Sherwood Trail
Brecksville, OH 44141
9379 Sherwood TrailBrecksville, OH 44141 9379 Sherwood Trail Brecksville, OH 44141 $525,000
Property Description
Long-time owner has lovingly maintained & updated this beautiful 4 Bedroom, 2.5 Bath Colonial. Set on a quiet wooded lot with a great fenced backyard. Wonderful neighborhood, located close to downtown Brecksville, Metro & National Parks. Major updates include: Stunning Kitchen remodel w/ granite counters, SS appliances & sharp beverage station w/ floating shelves & wine cooler (2019), Audio/TV entertainment upgrade (2019), Concrete drive, sidewalks & front walkway (2019 & 2021), New roof & gutters (2015), Exterior siding & trim painted (2015), New 2nd floor & Living Room carpet (2019), New H2O tank (2019), Zoned HVAC system(2005) - Full list of upgrades in supplements. 1st floor Utility Room w/ W&D staying. Spacious & well-lit Family Room has wood burning fireplace. Enjoy entertaining on the multi-level Deck & lower Patio area. Walk-out finished Rec Room & Studio area along with large storage room. 2.5 car Garage with service door & pull-down to storage area above. All appliances stay! Outstanding BBH School System, Library, & Community Center w/ new splash pool. Make sure to check out the VIRTUAL TOUR. A great opportunity to love where you live!
- Township Cuyahoga
- MLS ID 5026444
- School Brecksville-Broadview - 1806
- Property type: Residential
- Bedrooms 4
- Bathrooms 2 Full / 1 Half
- Status Pending
- Estimated Taxes $7,383
- 1 - Other_Level - Lower
- 10 - _Bedroom_Level - Second
- 11 - _DiningRoom_Level - First
- 12 - _PrimaryBedroom_Level - Second
- 13 - _FamilyRoom_Level - First
- 2 - Laundry_Level - First
- 3 - PrimaryBathroom_Level - Second
- 4 - Bedroom_Level - Second
- 5 - Bedroom_Level - Second
- 6 - EatinKitchen_Level - First
- 7 - LivingRoom_Level - First
- 8 - EntryFoyer_Level - First
- 9 - Recreation_Level - Lower
Room Sizes and Levels
Additional Information
-
Heating
ForcedAir,Fireplaces,Gas,Zoned
Cooling
CentralAir,Zoned
Utilities
Sewer: PublicSewer
Water: Public
Roof
Asphalt,Fiberglass
-
Amenities
Dryer
Dishwasher
Disposal
Microwave
Range
Refrigerator
Washer
Approximate Lot Size
0.45 Acres
Last updated: 04/16/2024 10:17:44 AM























































