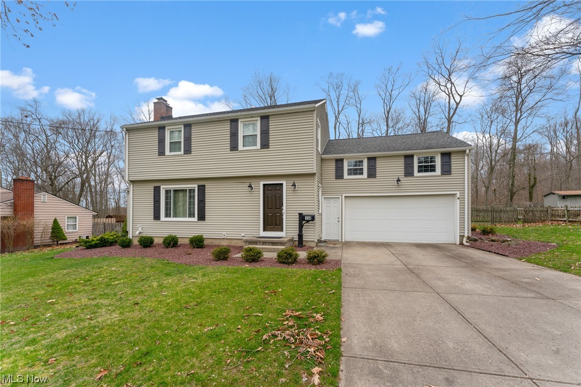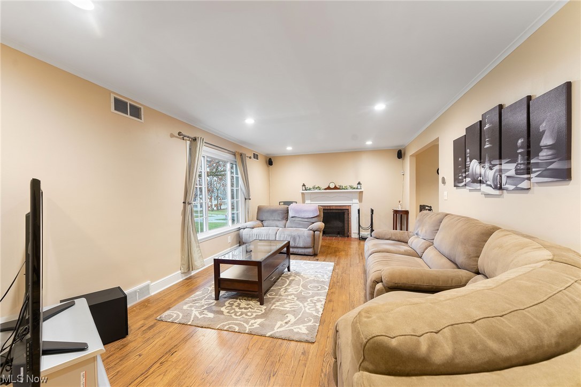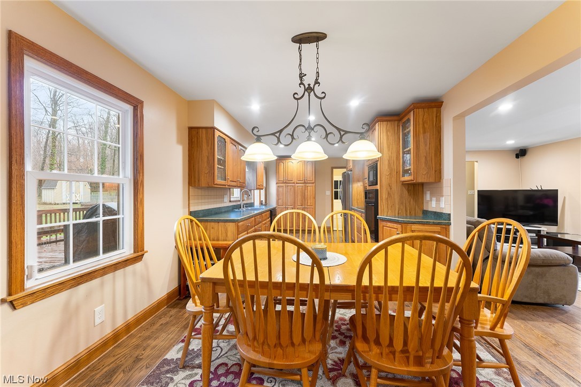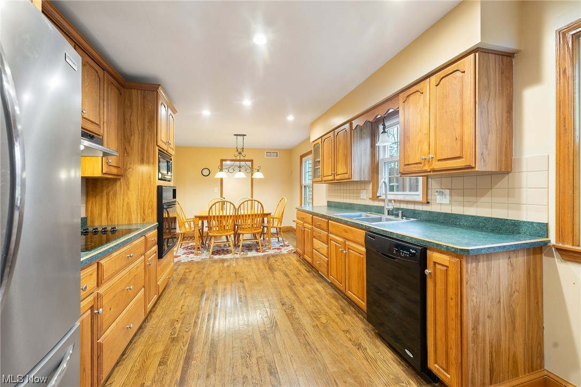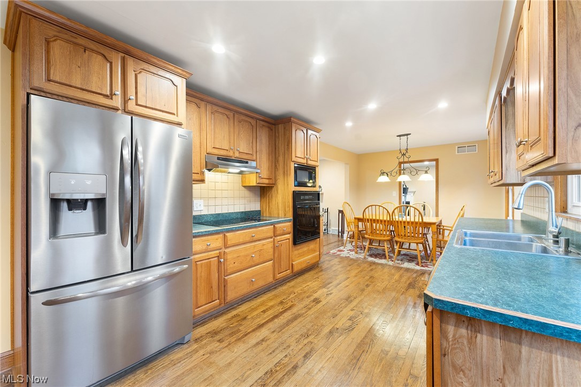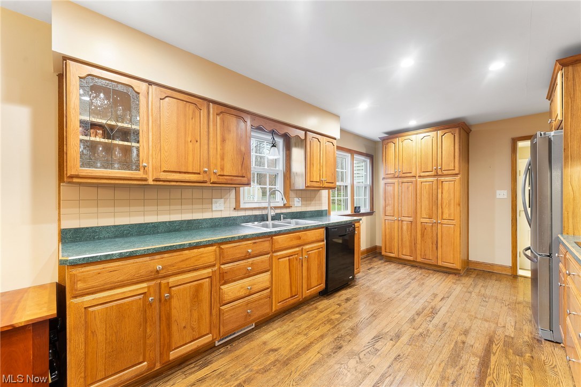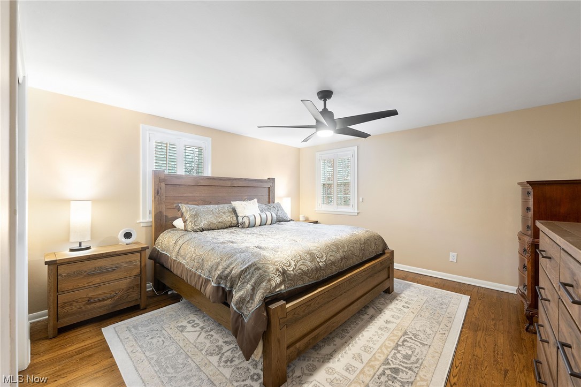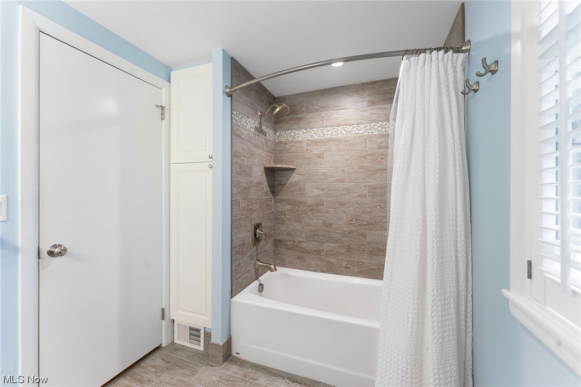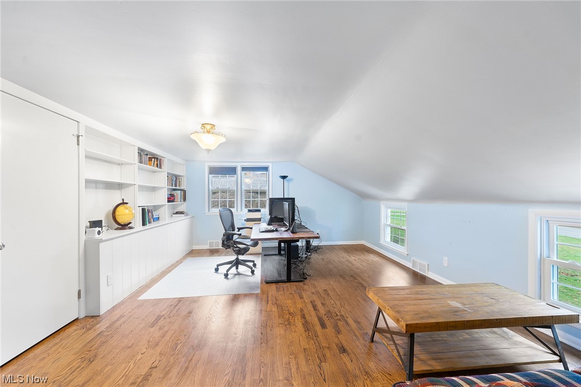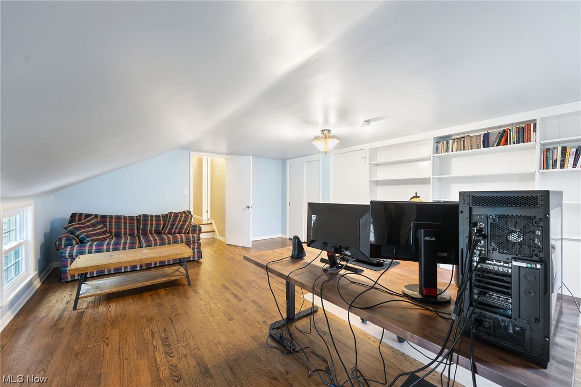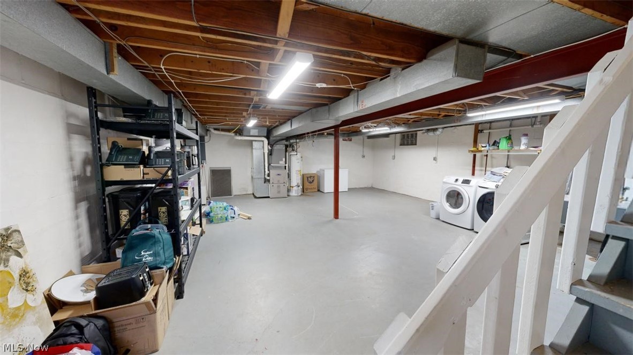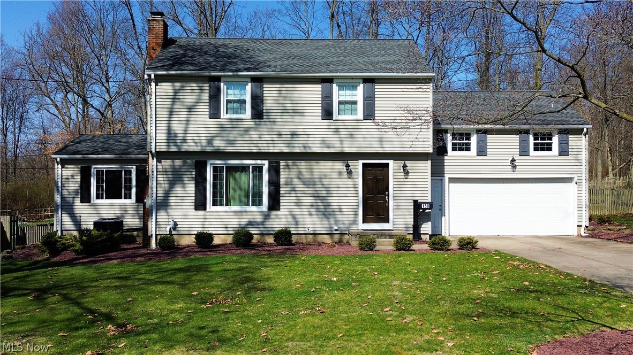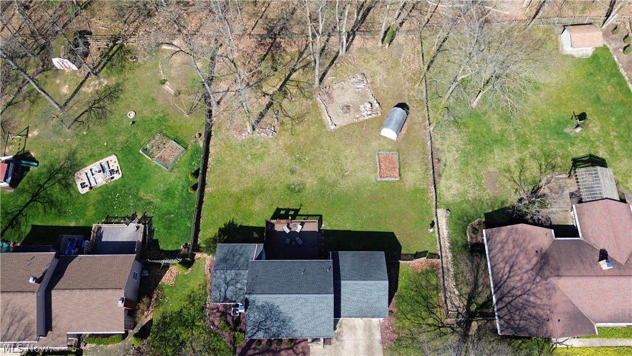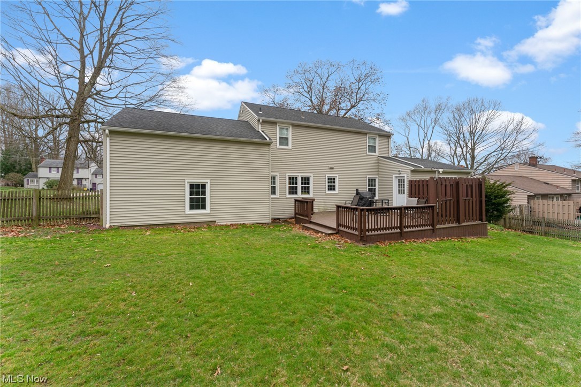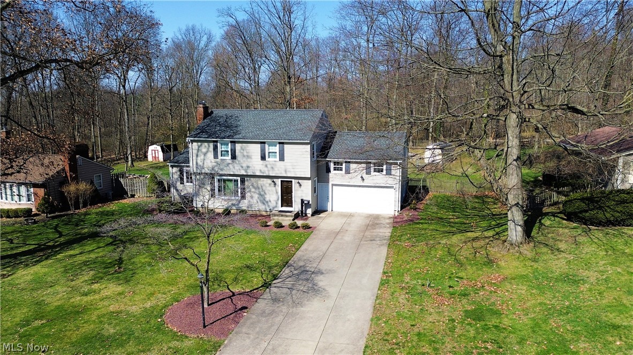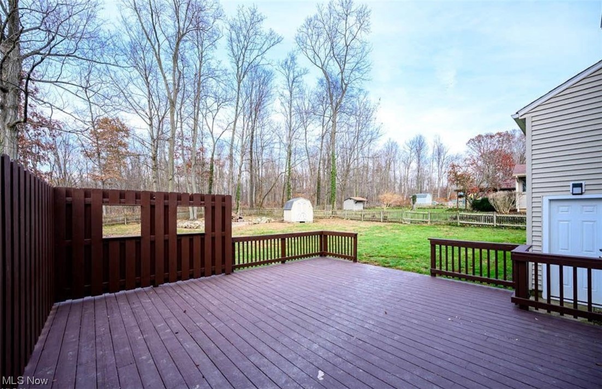150 Dartmouth Drive
Canfield, OH 44406
150 Dartmouth DriveCanfield, OH 44406 150 Dartmouth Drive Canfield, OH 44406 $299,000
Property Description
Fabulous, carefully maintained and recently reinvigorated 4 bedroom Canfield house nestled within a lovely neighborhood close to everything! Step into your new lovely home with gorgeous hardwood flooring flowing through most rooms. Cozy up next to the warmth of the wood burning fireplace in the living room AND the gas log fireplace in the family room! First floor consists of ½ bath and open kitchen dining room with additional storage. Four spacious bedrooms, generous amounts of closet space, built-ins, and an updated full bathroom complete the upstairs. Fenced-in backyard with large sanded and sealed deck for outdoor get togethers with friends and family. Outdoor storage shed perfect for housing gardening tools or other belongings. Updates to the house include a new furnace 2022, stone landscaping 2023, a garden 2021, new cooktop 2021, AC 2018, and new garage spring. For those searching for the perfect home for their family, look no further! This house is located near schools, as well as locations for fun outdoor activities such as golfing, biking, shopping, and dining out! Don’t miss the opportunity to make this lovely house your home today!
- Township Mahoning
- MLS ID 5022908
- School Canfield LSD - 5004
- Property type: Residential
- Bedrooms 4
- Bathrooms 1 Full / 1 Half
- Status Contingent
- Estimated Taxes $3,675
- 1 - EntryFoyer_Level - First
- 2 - Bedroom_Dimensions - 12.00 x 10.00
- 2 - Bedroom_Level - Second
- 3 - Bedroom_Dimensions - 16.00 x 10.00
- 3 - Bedroom_Level - Second
- 4 - Kitchen_Dimensions - 14.00 x 10.00
- 4 - Kitchen_Level - First
- 5 - LivingRoom_Dimensions - 21.00 x 12.00
- 5 - LivingRoom_Level - First
- 6 - PrimaryBedroom_Dimensions - 20.00 x 16.00
- 6 - PrimaryBedroom_Level - Second
- 7 - Bedroom_Dimensions - 13.00 x 13.00
- 7 - Bedroom_Level - Second
- 8 - DiningRoom_Dimensions - 10.00 x 10.00
- 8 - DiningRoom_Level - First
- 9 - FamilyRoom_Dimensions - 19.00 x 14.00
- 9 - FamilyRoom_Level - First
Room Sizes and Levels
Additional Information
-
Heating
ForcedAir,Fireplaces,Gas
Cooling
CentralAir
Utilities
Sewer: PublicSewer
Water: Public
Roof
Asphalt,Fiberglass
-
Amenities
BuiltInOven
Cooktop
Dryer
Dishwasher
Microwave
Range
Refrigerator
Washer
Approximate Lot Size
0.471 Acres
Last updated: 04/19/2024 10:08:48 AM





