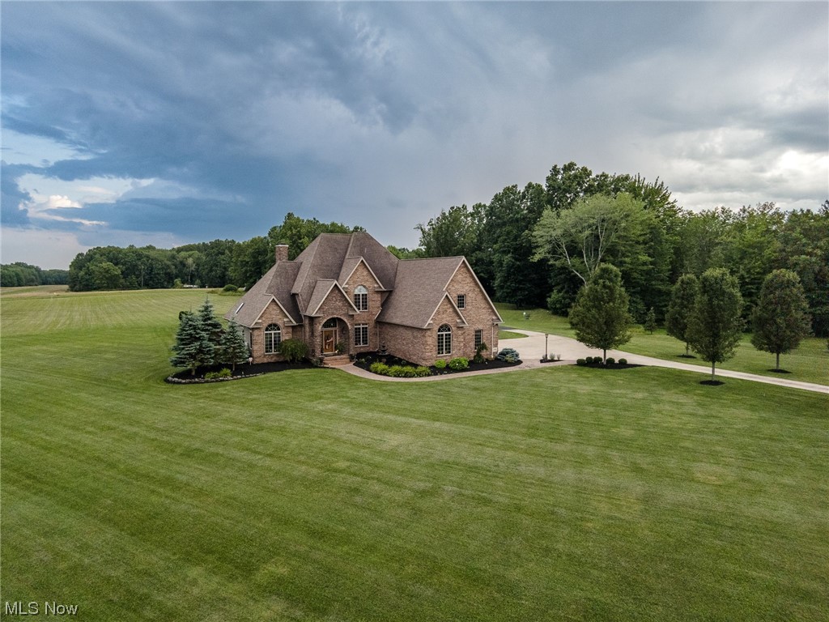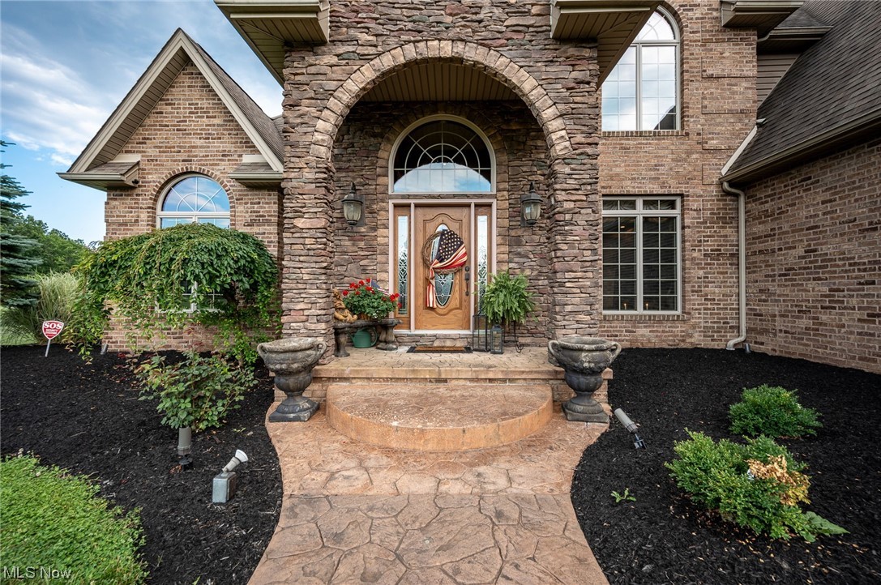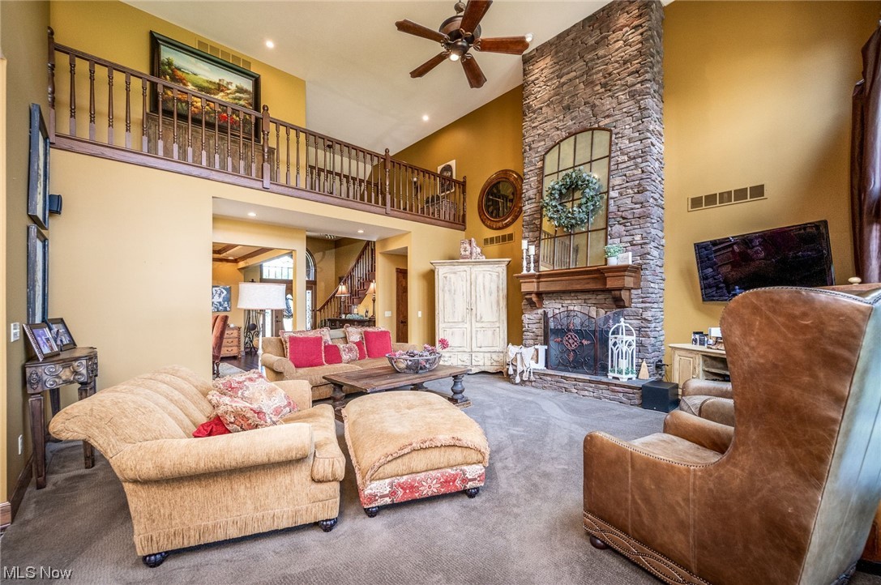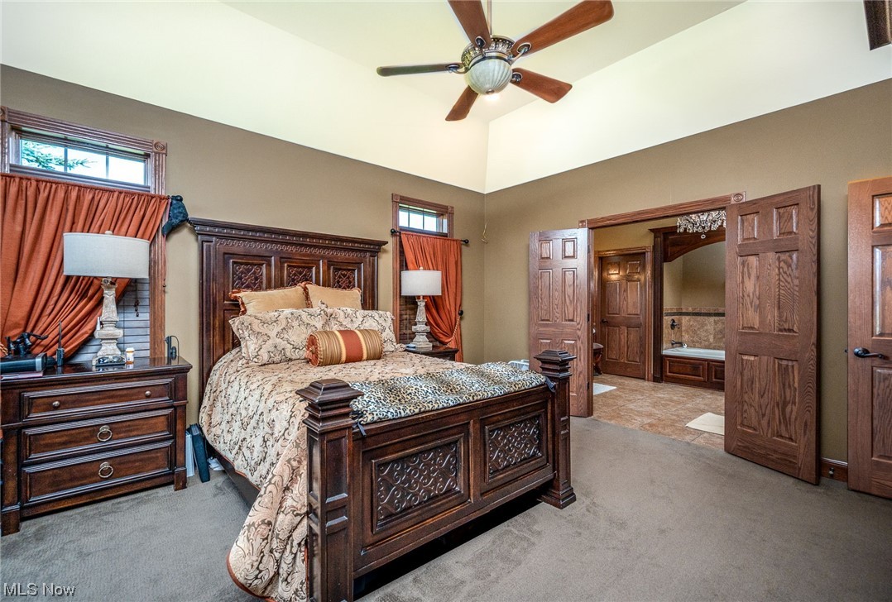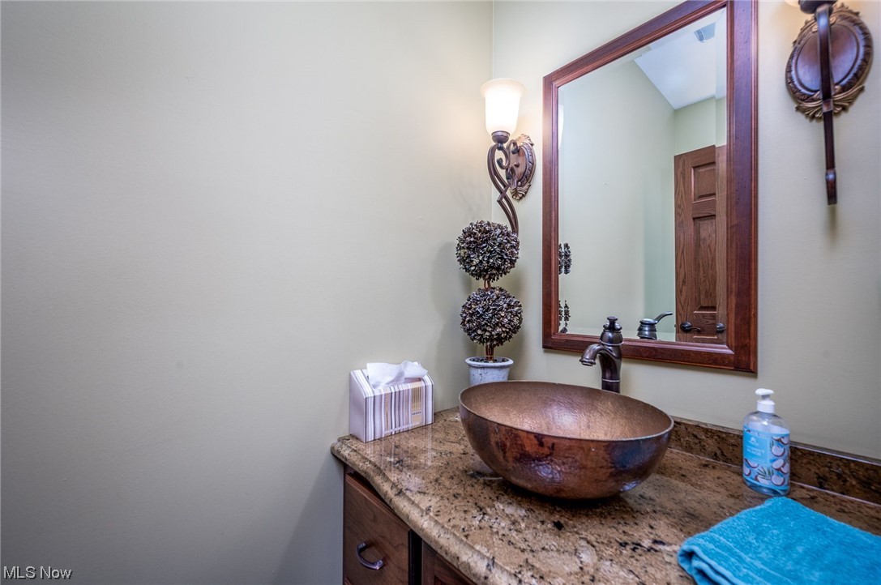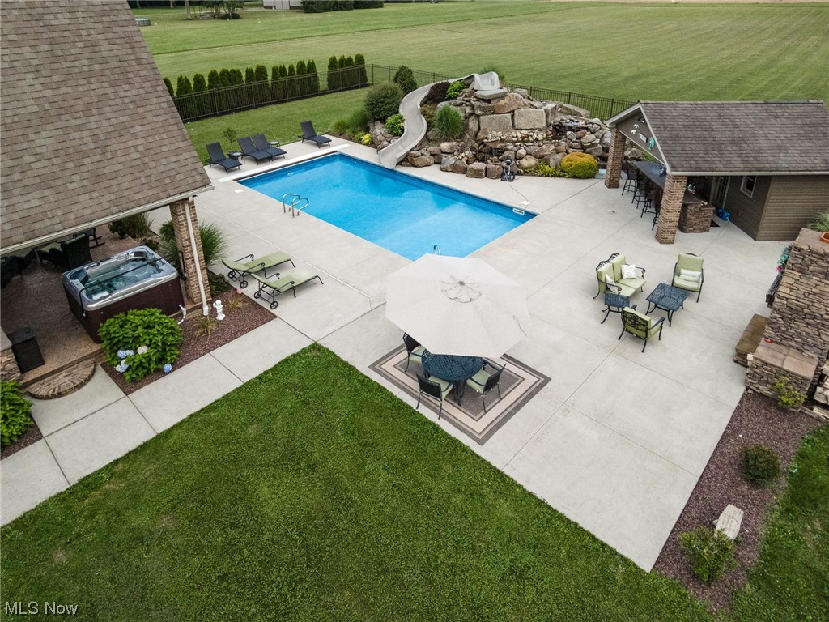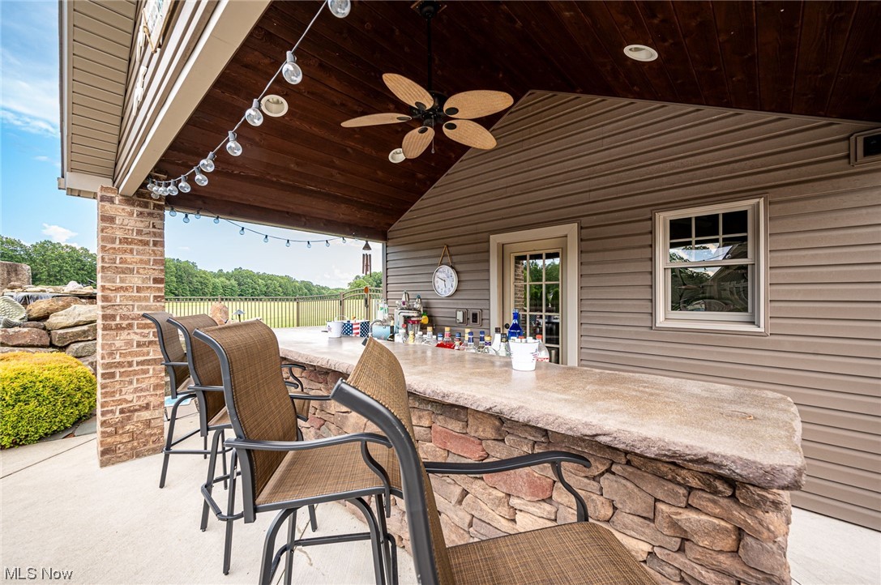3844 Smith Stewart Road
Vienna, OH 44473
3844 Smith Stewart RoadVienna, OH 44473 3844 Smith Stewart Road Vienna, OH 44473 $1,190,000
Property Description
A luxurious estate offering 3-4 BD/3.5BA/3-CAR attached garage & an additional 3700 sq.ft. outbuilding. This one-of-a-kind home is located in Vienna Twp./Mathews School. 9 acres of comfort & tranquility. The interior offers hardwood flooring, grand trim, & brilliant warm tones. The kitchen features an island, custom cherry cabinetry, & granite countertops. The GR is accentuated by a stone gas FP. The main floor MBR features a MBA w/a jetted tub, stand up shower, custom tile, & heated floors! The 2nd floor BA boasts the same. 2-3 BDRMS can be found upstairs. The BIG bonus room can easily be a 4th BDRM. The finished basement includes a 2nd kitchen/wet bar & full BA. Plunge into the heated pool with waterslide & enjoy the the outdoor FP. The covered stamped concrete patio is perfect for entertaining. Take comfort utilizing the outdoor bath house. The insulated, heated & finished outbuilding is equipped with (2) 14ft. doors, a 40ft. wide hangar door, 220 electric & water & can fit up to 17 vehicles. FREE GAS is available.
- Township Trumbull
- MLS ID 4476500
- School Mathews LSD - 7806
- Property type: Residential
- Bedrooms 3
- Bathrooms 3 Full / 1 Half
- Status Active
- Estimated Taxes $8,088
- 1 - BonusRoom_Dimensions - 26.00 x 10.00
- 1 - BonusRoom_Level - Second
- 10 - _DiningRoom_Dimensions - 17.00 x 12.00
- 10 - _DiningRoom_Level - First
- 11 - _GreatRoom_Dimensions - 20.00 x 19.00
- 11 - _GreatRoom_Level - First
- 2 - Kitchen_Dimensions - 16.00 x 5.00
- 2 - Kitchen_Level - Lower
- 3 - MasterBedroom_Dimensions - 17.00 x 14.00
- 3 - MasterBedroom_Level - First
- 4 - Bedroom_Dimensions - 20.00 x 13.00
- 4 - Bedroom_Level - Second
- 5 - PrimaryBathroom_Dimensions - 14.00 x 12.00
- 5 - PrimaryBathroom_Level - First
- 6 - EatinKitchen_Dimensions - 26.00 x 18.00
- 6 - EatinKitchen_Level - First
- 7 - FamilyRoom_Dimensions - 47.00 x 39.00
- 7 - FamilyRoom_Level - Lower
- 8 - Bedroom_Dimensions - 19.00 x 18.00
- 8 - Bedroom_Level - Second
- 9 - Laundry_Dimensions - 12.00 x 10.00
- 9 - Laundry_Level - First
Room Sizes and Levels
Additional Information
-
Heating
ForcedAir,Fireplaces,Gas
Cooling
CentralAir
Utilities
Sewer: SepticTank
Water: Public
Roof
Asphalt,Fiberglass
Pool
InGround
-
Amenities
BuiltInOven
Dryer
Dishwasher
Disposal
Microwave
Range
Refrigerator
Approximate Lot Size
8.898 Acres
Last updated: 04/21/2024 10:08:14 AM





